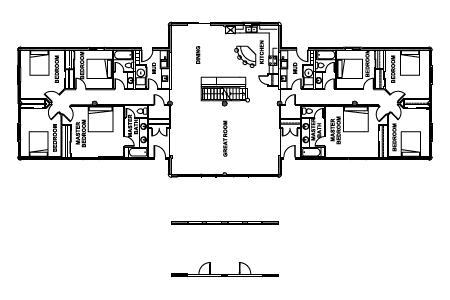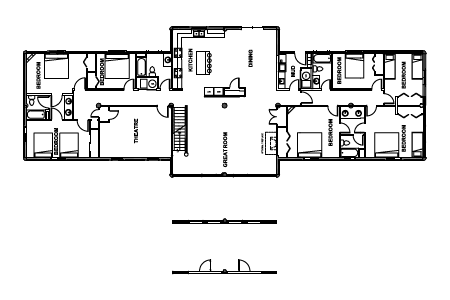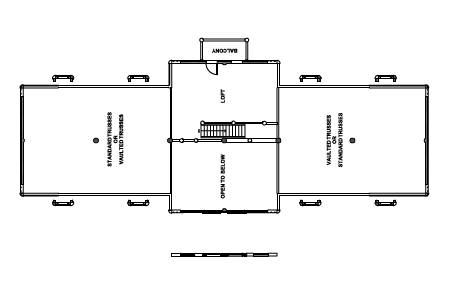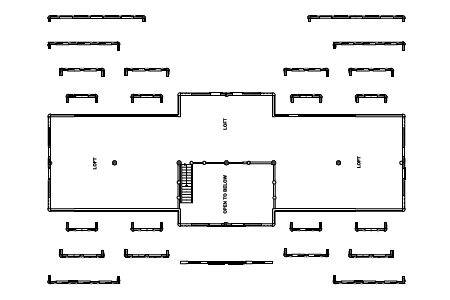Floor Plans
Kodiak Series
The name speaks for itself. It commands respect from all who see and enter its walls. This home has been a favorite for large families as well as being built as a lodge and corporate guest retreat. This is such an impressive home with so much flexibility that you’ll have a great time designing just the right floor plan to meet your needs. There is room for everything on your wish list with this space, so let your imagination run wild and we’ll see to it that you have the talk of the town with this beautiful Whisper Creek Log Home. This home comes with 10 hours of personal design time to create the perfect layout to fit your needs. Please check with your Authorized Dealer for details.
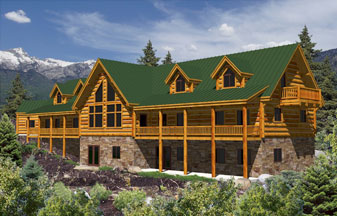
Kodiak Series – Floor Plans
Sample Interiors



 Authorized Whisper Creek Dealer
Authorized Whisper Creek Dealer