Floor Plans
ELK Ridge Series
Meet one of the newest Whisper Creek Log Homes. This home takes the Big Horn layout and adds just a little extra for those of you needing that little extra space for bedrooms a master suite or a state of the art dream kitchen. The 16×29 foot wing allows for the space you need to host all the friends and family or that reading room off the master bedroom you’ve always dreamed of.
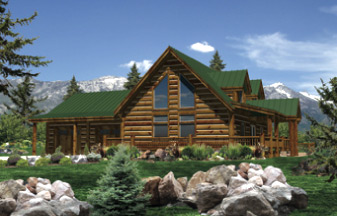
ELK Ridge Series – Floor Plans
-
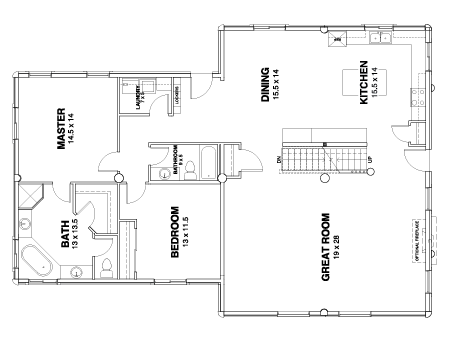 Elk Ridge -01 Download
Elk Ridge -01 Download -
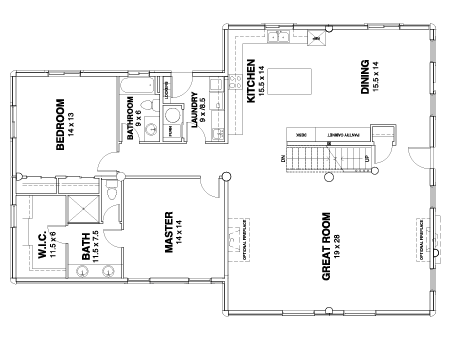 Elk Ridge -02 Download
Elk Ridge -02 Download -
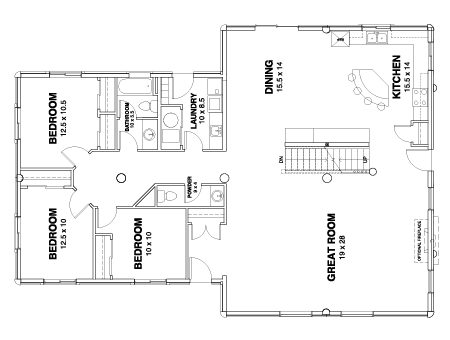 Elk Ridge -03 Download
Elk Ridge -03 Download -
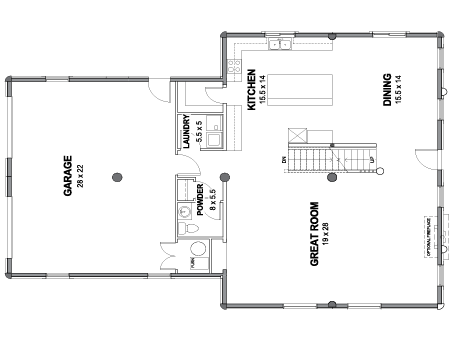 Elk Ridge -04 Download
Elk Ridge -04 Download -
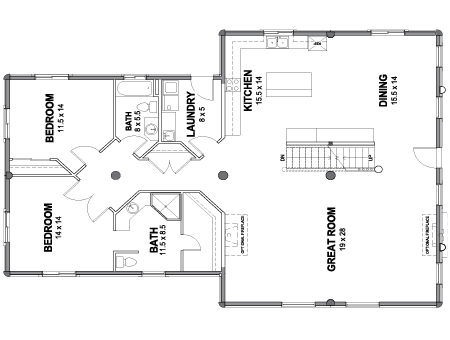 Elk Ridge -05 Download
Elk Ridge -05 Download -
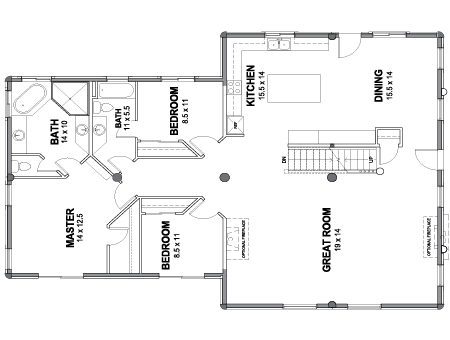 Elk Ridge -06 Download
Elk Ridge -06 Download -
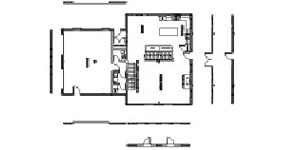 Elk Ridge -07 Download
Elk Ridge -07 Download -
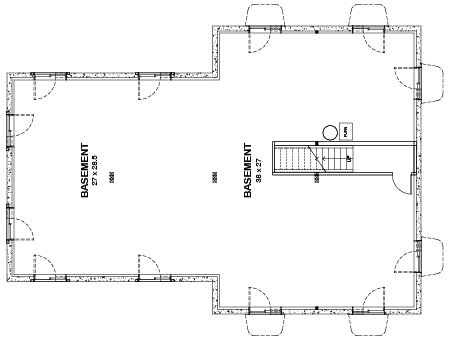 Elk Ridge Loft -01 Download
Elk Ridge Loft -01 Download -
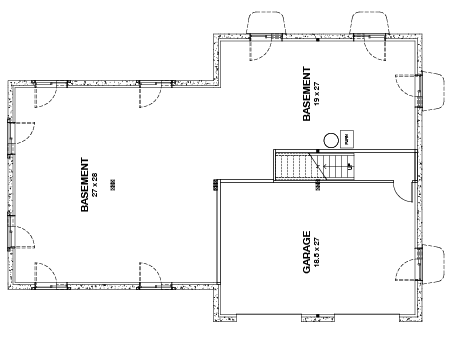 Elk Ridge Loft -02 Download
Elk Ridge Loft -02 Download -
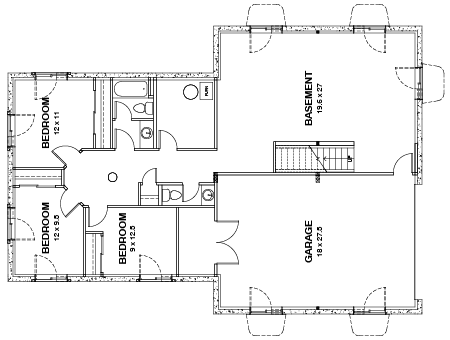 Elk Ridge Loft -03 Download
Elk Ridge Loft -03 Download -
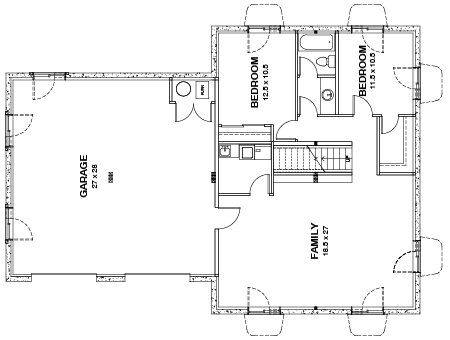 Elk Ridge Loft -04 Download
Elk Ridge Loft -04 Download
Sample Interiors



 Authorized Whisper Creek Dealer
Authorized Whisper Creek Dealer














