Floor Plans
ELK Ridge Lofted Series
The Elk Ridge combines a 29 x 40ft with a 29 x 29 ft fully lofted wing. The added space that comes in this unique layout makes it truly one of our flagship homes. We are continually surprised with the extraordinary use of space that comes with this home. The loft space is both beautiful as well as functional as bedroom, master suite and bath or as an open entertainment area for the whole gang. Balconies and porches make this home not only functional but for the square footage price to finish it is also an exceptional value.
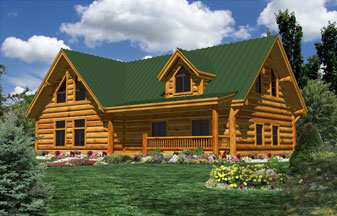
Elk Ridge Lofted Series – Floor Plans
-
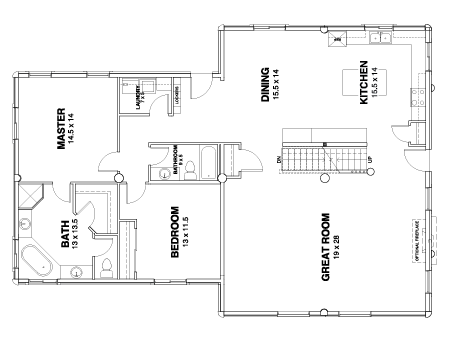 Elk Ridge Lofted -01 Download
Elk Ridge Lofted -01 Download -
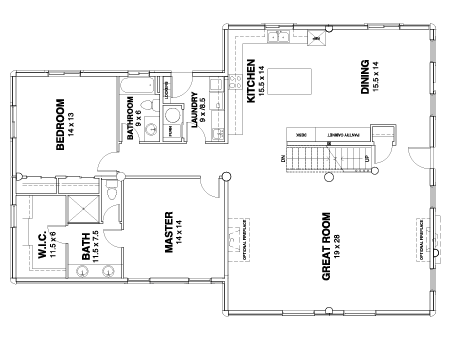 Elk Ridge Lofted -02 Download
Elk Ridge Lofted -02 Download -
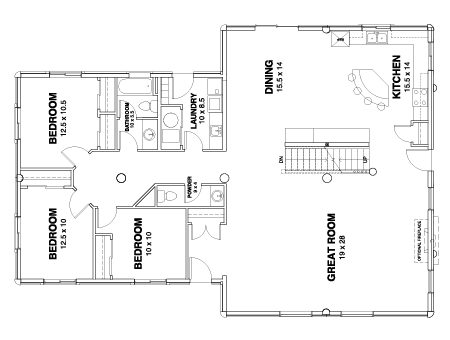 Elk Ridge Lofted -03 Download
Elk Ridge Lofted -03 Download -
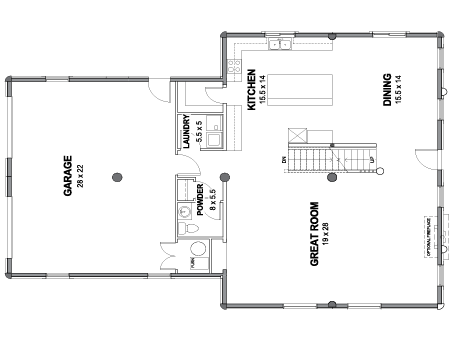 Elk Ridge Lofted -04 Download
Elk Ridge Lofted -04 Download -
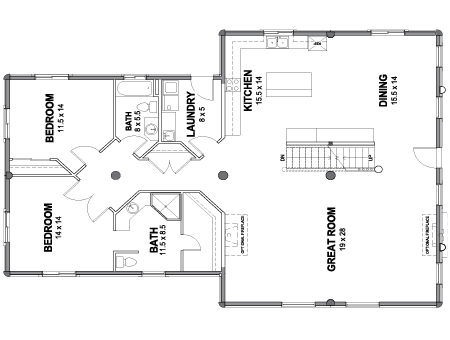 Elk Ridge Lofted -05 Download
Elk Ridge Lofted -05 Download -
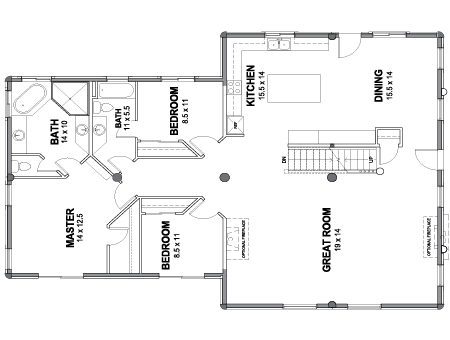 Elk Ridge Lofted -06 Download
Elk Ridge Lofted -06 Download -
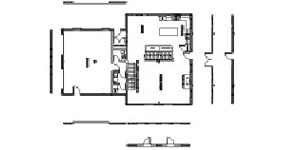 Elk Ridge Lofted Loft -01 Download
Elk Ridge Lofted Loft -01 Download -
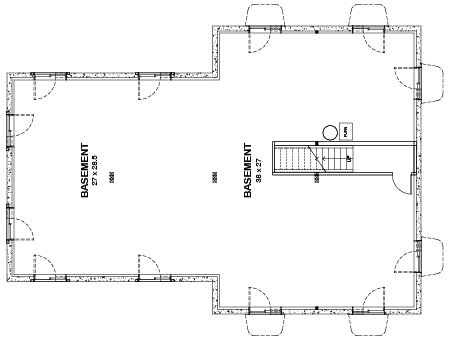 Elk Ridge Lofted Loft -02 Download
Elk Ridge Lofted Loft -02 Download -
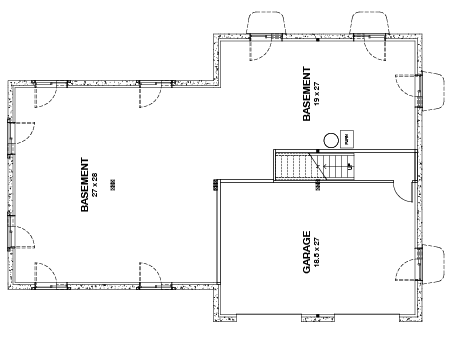 Elk Ridge Lofted Loft -03 Download
Elk Ridge Lofted Loft -03 Download -
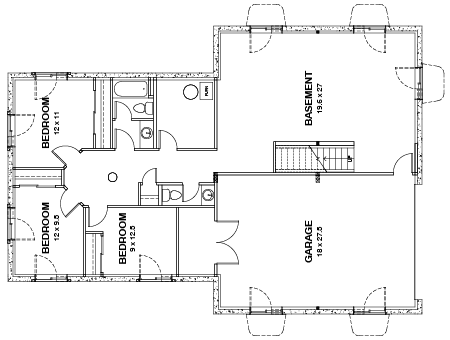 Elk Ridge Lofted Loft -04 Download
Elk Ridge Lofted Loft -04 Download -
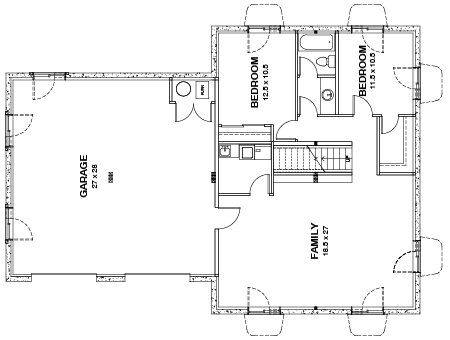 Elk Ridge Lofted Loft -05 Download
Elk Ridge Lofted Loft -05 Download -
 Elk Ridge Lofted Loft -06 Download
Elk Ridge Lofted Loft -06 Download
Sample Interiors



 Authorized Whisper Creek Dealer
Authorized Whisper Creek Dealer














