Floor Plans
Caribou Series
The Caribou is truly a home sparked by customer demand. The 29 foot wing can be utilized as a two car attached garage or developed as living space. Plans include plenty of room on the main level for a master suite and huge kitchen and a great room.
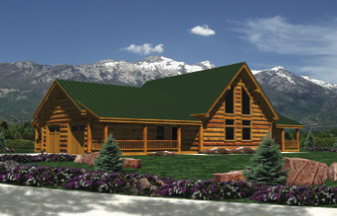
Caribou Series – Floor Plans
-
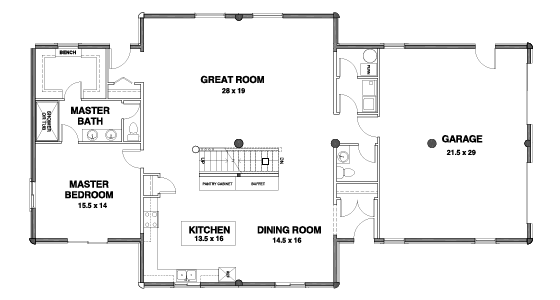 Caribou -01 Download
Caribou -01 Download -
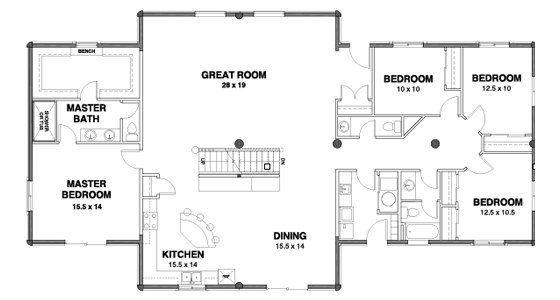 Caribou -02 Download
Caribou -02 Download -
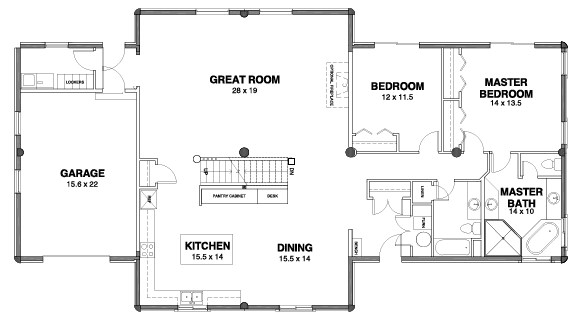 Caribou -03 Download
Caribou -03 Download -
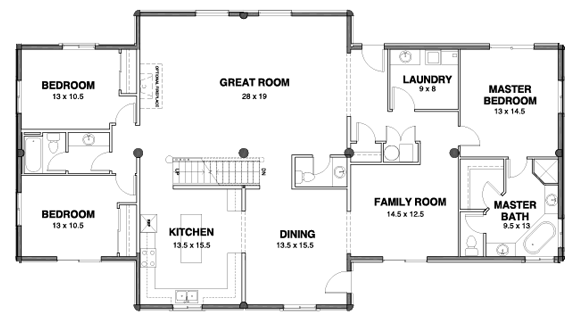 Caribou -04 Download
Caribou -04 Download -
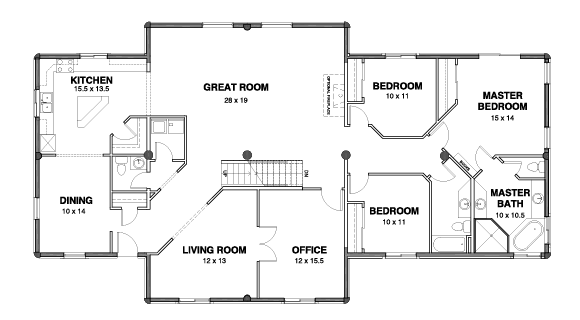 Caribou -05 Download
Caribou -05 Download -
 Caribou -06 Download
Caribou -06 Download -
 Caribou -07 Download
Caribou -07 Download
Sample Interiors



 Authorized Whisper Creek Dealer
Authorized Whisper Creek Dealer









