Floor Plans
Buffalo Run Series
This home has the perfect master suite in the 29 x29 foot wing. It also gives you space for a huge kitchen and dining area and if that weren’t enough you still have an additional 29 x 40 foot wing and loft to complete this masterpiece. This home comes with ten hours of custom design time to lay out all the details just as you like. Were sure you won’t have any problems fitting your dreams into this beautiful layout. This home comes with 10 hours of personal design time to create the perfect layout to fit your needs. Please check with your Authorized Dealer for details
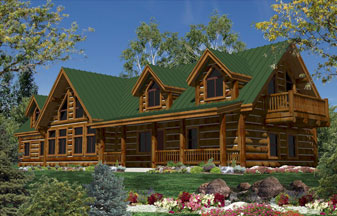
Buffalo Run Series – Floor Plans
-
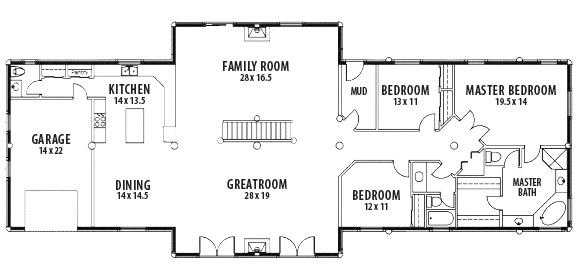 Buffalo Run -01 Download
Buffalo Run -01 Download -
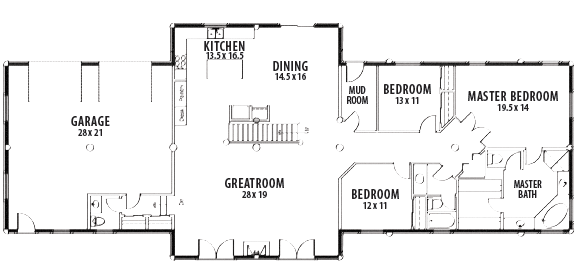 Buffalo Run -02 Download
Buffalo Run -02 Download -
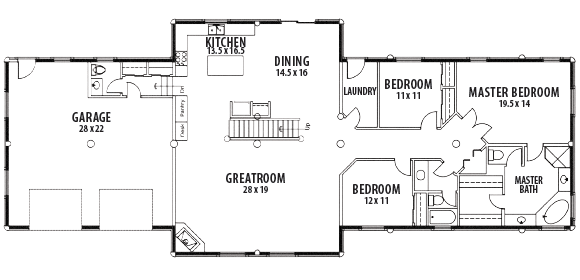 Buffalo Run -03 Download
Buffalo Run -03 Download -
 Buffalo Run -04 Download
Buffalo Run -04 Download -
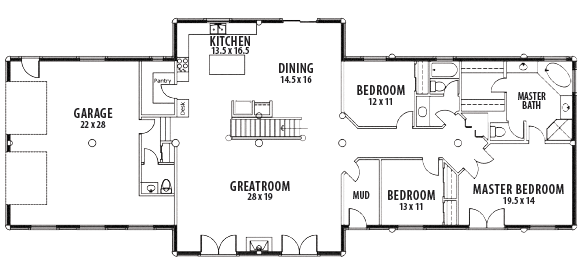 Buffalo Run Loft -01 Download
Buffalo Run Loft -01 Download
Sample Interiors



 Authorized Whisper Creek Dealer
Authorized Whisper Creek Dealer








