Floor Plans
Big Horn Series
This home is one of our more popular sizes boasting of nearly 1700 sq ft of living space above ground. This 29 x 40 home has room for all the gang and can be finished by both the professional contractor or the avid do it yourselfer. The open feeling in the great room with its 25 foot ceilings and wide open loft space compliment the 15’ king post and 12’ hand peeled log purlins.
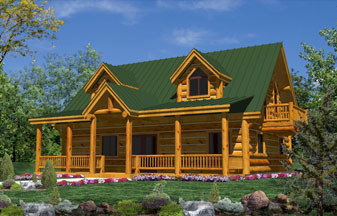
Big Horn Series – Floor Plans
-
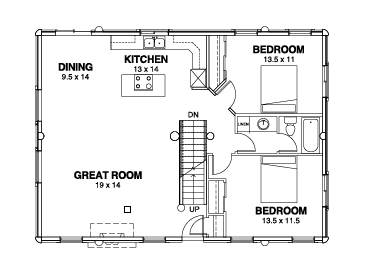 Big Horn -01 Download
Big Horn -01 Download -
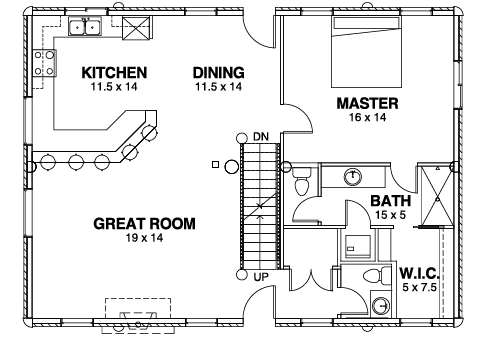 Big Horn -02 Download
Big Horn -02 Download -
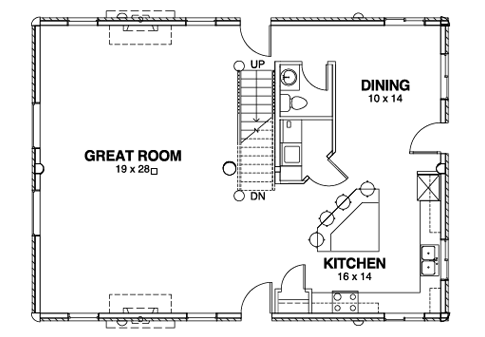 Big Horn -03 Download
Big Horn -03 Download -
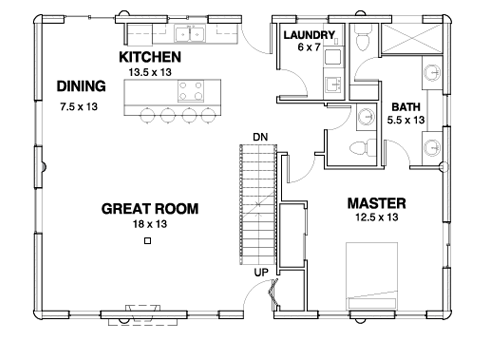 Big Horn -04 Download
Big Horn -04 Download -
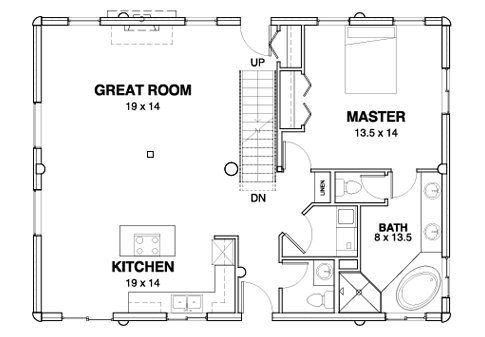 Big Horn -05 Download
Big Horn -05 Download -
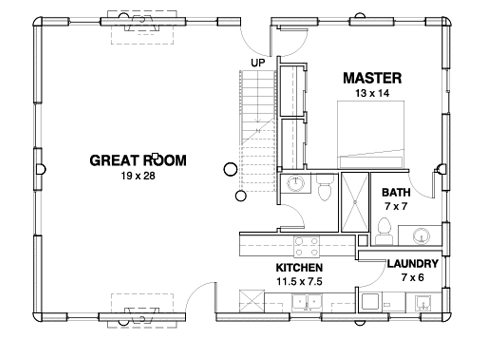 Big Horn -06 Download
Big Horn -06 Download -
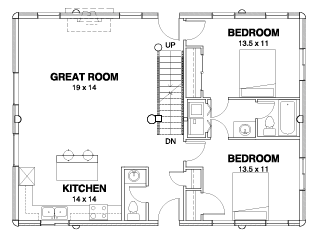 Big Horn -07 Download
Big Horn -07 Download -
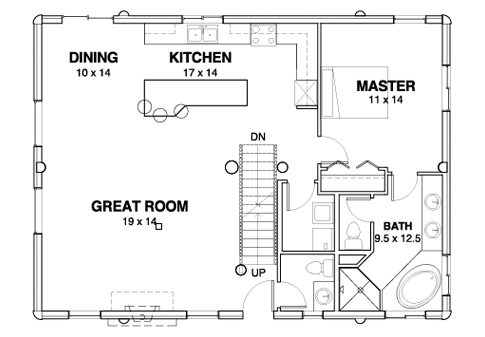 Big Horn -08 Download
Big Horn -08 Download -
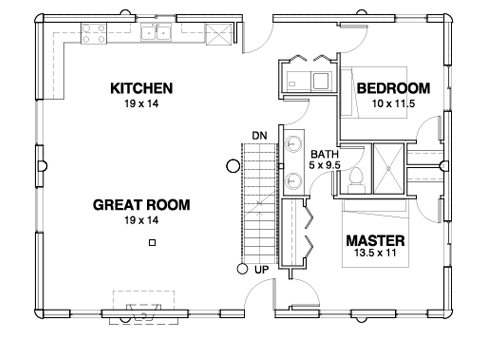 Big Horn -09 Download
Big Horn -09 Download -
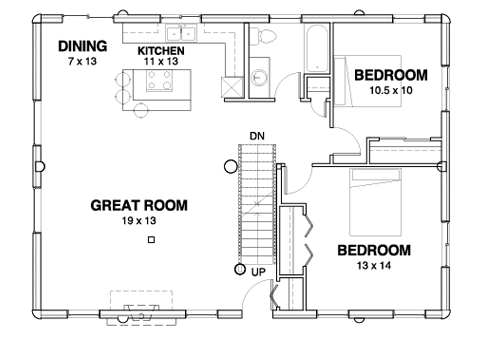 Big Horn -10 Download
Big Horn -10 Download -
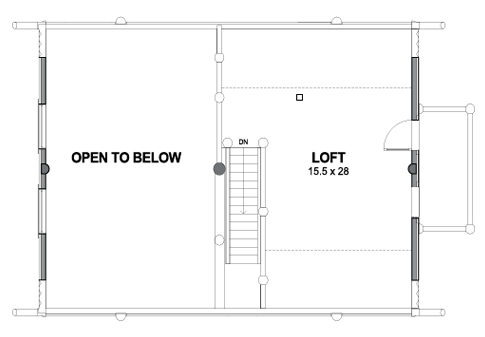 Big Horn Loft -01 Download
Big Horn Loft -01 Download -
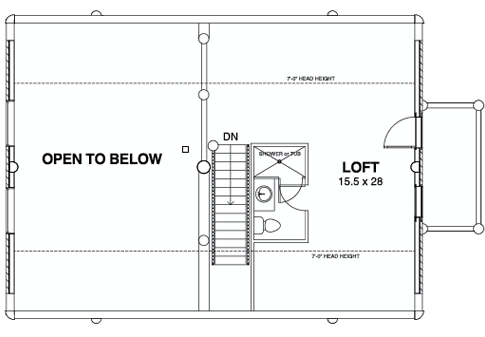 Big Horn Loft -02 Download
Big Horn Loft -02 Download -
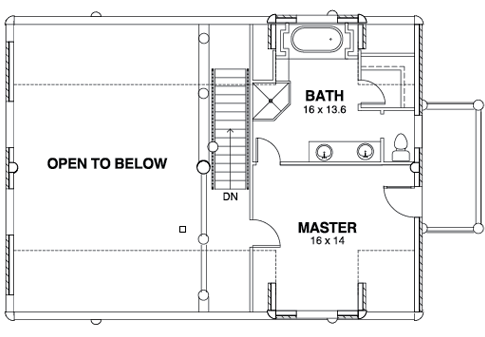 Big Horn Loft -03 Download
Big Horn Loft -03 Download -
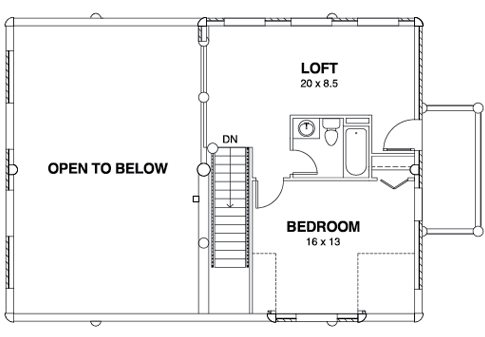 Big Horn Loft -04 Download
Big Horn Loft -04 Download -
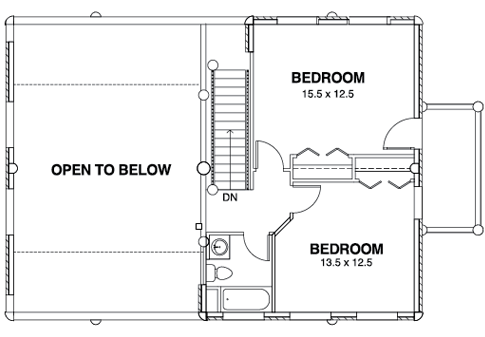 Big Horn Loft -05 Download
Big Horn Loft -05 Download -
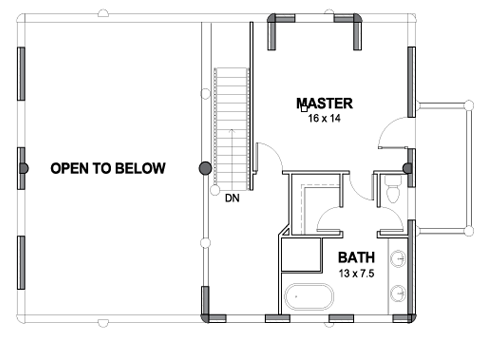 Big Horn Loft -06 Download
Big Horn Loft -06 Download
Sample Interiors



 Authorized Whisper Creek Dealer
Authorized Whisper Creek Dealer








