Floor Plans
Bear Lake Series
Just double-up the space by adding a 29 x 40 foot wing and you have added optional living area on both the main as well as the loft. The use of space in this home makes it a get-away comfortable for entertaining any crowd from friends and family, to business clients. You can create personal master suites, with lockout areas or an incredible home theatre room for all to enjoy. This classic log home is ideal for those who need the space.
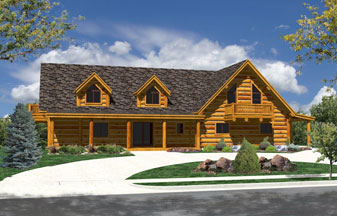
Bear Lake Series – Floor Plans
-
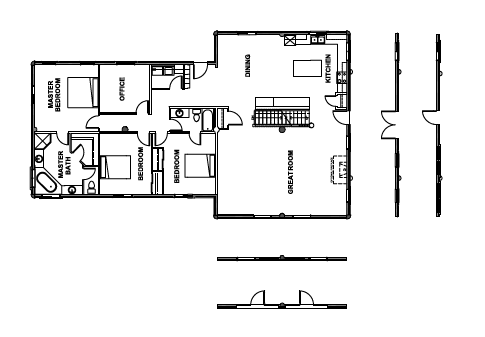 Bear Lake -01 Download
Bear Lake -01 Download -
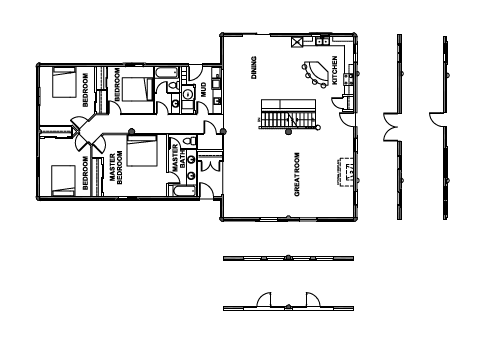 Bear Lake -02 Download
Bear Lake -02 Download -
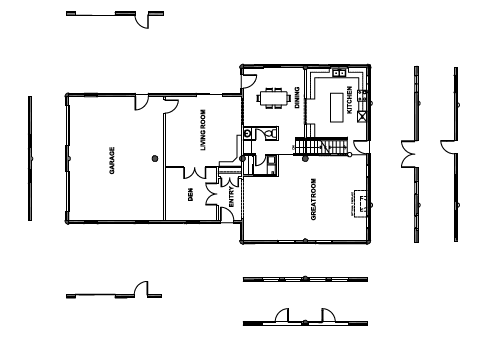 Bear Lake -03 Download
Bear Lake -03 Download -
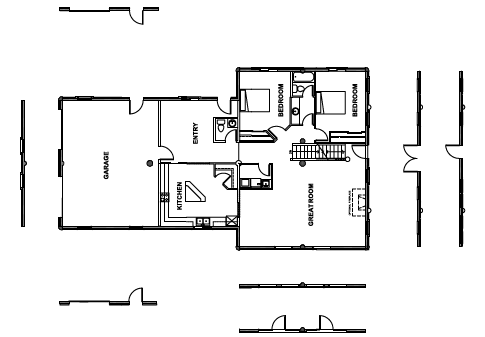 Bear Lake -04 Download
Bear Lake -04 Download -
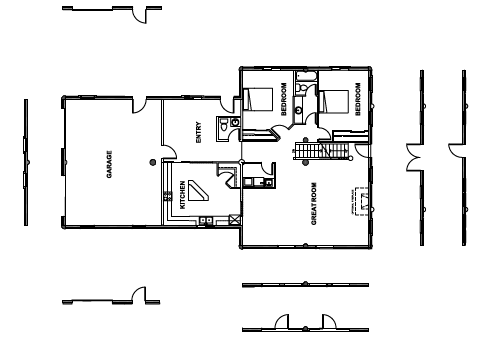 Bear Lake – Loft – 01 Download
Bear Lake – Loft – 01 Download -
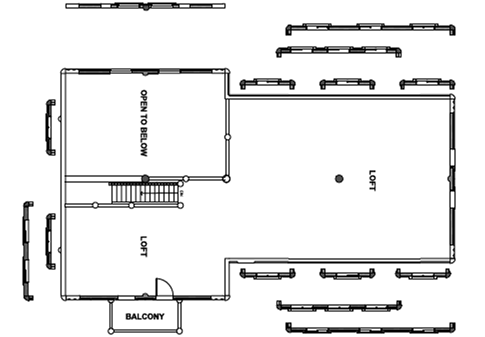 Bear Lake-Lofted-Loft 1 Download
Bear Lake-Lofted-Loft 1 Download
Sample Interiors



 Authorized Whisper Creek Dealer
Authorized Whisper Creek Dealer








